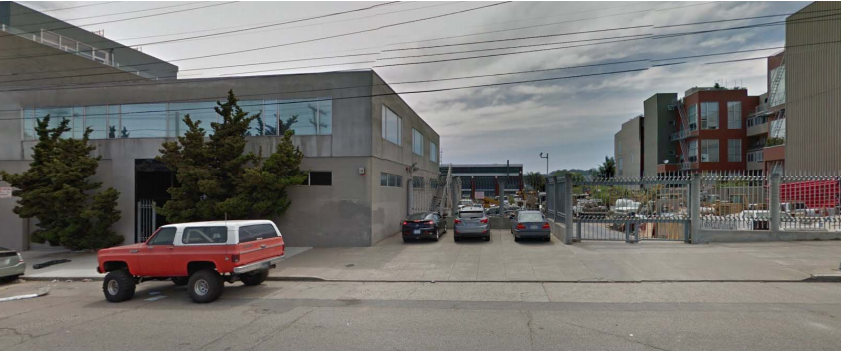1850 Bryant Street
Non-Profit Multi-Tenant Center
1850 Bryant is a 250,000 sqft. new construction commercial condominium building in San Francisco’s Mission District specially constructed with a turnkey development approach to house nonprofits. Common Ground Urban Development has incorporated the best practices in nonprofit facility development: early site control, equitable financing structure, social impact capital, and shared management to help protect social service organizations from San Francisco’s volatile commercial real estate rental market.
Common Ground successfully filled 1850 Bryant Street with over 100,000 square feet of nonprofit users, raised over $80 million dollars in funding, utilized New Market Tax Credits, and became one of the fastest entitled projects in the Mission District.
“ “[1850 Bryant is] an idea whose time has come. Ownership is the best form of eviction defense.””
Building plans provided by Common Ground partner, BDE Architecture
PROJECT OVERVIEW
Most modern office buildings were not designed for and are incompatible with providing direct social services. As a result, many San Francisco nonprofits providing direct social services in traditional offices found their leases not being renewed even if they could afford market-rate rents. Many nonprofits began moving to spaces that were temporary in nature. These buildings usually lacked the robust services needed for direct social service providers as well.
An equitable financing structure, envisioned by the developers of 1850 Bryant, will allow nonprofits to participate in the equity by creating commercial condos for purchase. As owners of commercial condos, nonprofits will be able to manage the long-term maintenance of their facility and stabilize their ongoing operating budgets.
The proposed building will provide a robust concierge service with front desk personnel properly trained to serve the needs of the owners and the visitors of the building. The elevator system will have the same controls as a downtown office building, ensuring that staff and visitors can efficiently and safely go to their space in the building. 1850 Bryant will also feature shared common areas thereby reducing overhead costs. The facility will be professionally managed so that the organizations in the building can focus on their mission.
Existing Location on Bryant Street
FULL SERVICE EXPERTISE
Our team took a direct development role by securing the site, managing the entitlement process, tenanting the building and sourcing the financing. We deployed and engagement- in-place approval strategy, which included an online petition: Support for a Nonprofit Social Innovation Center.
Our team delivered the fastest approved new construction in the Mission District of San Francisco Ever-18 months. JUN 2, 2017 — After hours of waiting and an hour of public testimony, the San Francisco Planning Commission voted in favor of the 1850 Bryant Street Project was Approved 7 to 0!!!!!
The building’s operating costs is reduced by
building a LEED Certified project which will, among many things, control energy expenses
designing a shared space program
managing the asset with a third party professional property management firm
Mission style building inspiration
Related press
Building for nonprofits green-lit after supervisor brokers deal, Mission Local, 2017
New Building Ok'd in Mission over opposition, San Francisco Chronicle, 2017
Building’s New ‘Communal’ Model: Homes For Families, Mission Dance Company, San Francisco Chronicle, 2017
Mission Developer wants to offer affordable housing for nonprofits, Curbed SF 2017
Developers Plan Project Entirely To Permanently House Nonprofits, MissionLocal, 2017
New Building For Nonprofits OKd in Mission Over Opposition, San Francisco Chronicle 2017





